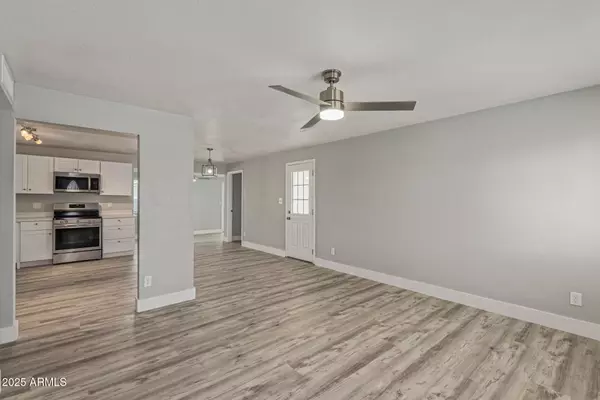$415,000
$420,000
1.2%For more information regarding the value of a property, please contact us for a free consultation.
3 Beds
2 Baths
1,368 SqFt
SOLD DATE : 08/22/2025
Key Details
Sold Price $415,000
Property Type Single Family Home
Sub Type Single Family Residence
Listing Status Sold
Purchase Type For Sale
Square Footage 1,368 sqft
Price per Sqft $303
Subdivision Paradise Valley Oasis No. 9
MLS Listing ID 6838653
Sold Date 08/22/25
Style Ranch
Bedrooms 3
HOA Y/N No
Year Built 1978
Annual Tax Amount $1,067
Tax Year 2024
Lot Size 8,375 Sqft
Acres 0.19
Property Sub-Type Single Family Residence
Source Arizona Regional Multiple Listing Service (ARMLS)
Property Description
Discover this beautifully updated home, perfectly situated near the 51 freeway, top-rated shopping, dining, and entertainment. Step inside to find brand-new vinyl plank flooring throughout the main living areas, complemented by fresh carpet in the bedrooms for added comfort. The stylish kitchen boasts new stainless steel appliances, sleek cabinetry, and modern countertops, while both bathrooms feature new vanities and upgraded finishes. Outside, enjoy low-maintenance desert landscaping in the front and back yards. Don't miss this move-in-ready gem in an unbeatable location!
Location
State AZ
County Maricopa
Community Paradise Valley Oasis No. 9
Direction From Thunderbird, S on 40th St, E on Willow Ave, S on 40th Pl, property is on W side of street.
Rooms
Other Rooms Great Room
Den/Bedroom Plus 4
Separate Den/Office Y
Interior
Interior Features Eat-in Kitchen, Pantry, Full Bth Master Bdrm
Heating Electric
Cooling Central Air, Ceiling Fan(s)
Flooring Carpet, Vinyl
Fireplaces Type None
Fireplace No
Window Features Dual Pane
Appliance Electric Cooktop
SPA None
Laundry Wshr/Dry HookUp Only
Exterior
Carport Spaces 2
Fence Block, Wood
Pool None
Roof Type Composition
Private Pool No
Building
Lot Description Desert Back, Desert Front
Story 1
Builder Name Unkown
Sewer Public Sewer
Water City Water
Architectural Style Ranch
New Construction No
Schools
Elementary Schools Indian Bend Elementary School
Middle Schools Sunrise Middle School
High Schools Paradise Valley High School
School District Paradise Valley Unified District
Others
HOA Fee Include No Fees
Senior Community No
Tax ID 167-12-290
Ownership Fee Simple
Acceptable Financing Cash, Conventional, FHA, VA Loan
Horse Property N
Listing Terms Cash, Conventional, FHA, VA Loan
Financing FHA
Read Less Info
Want to know what your home might be worth? Contact us for a FREE valuation!

Our team is ready to help you sell your home for the highest possible price ASAP

Copyright 2025 Arizona Regional Multiple Listing Service, Inc. All rights reserved.
Bought with The Brokery
"My job is to find and attract mastery-based agents to the office, protect the culture, and make sure everyone is happy! "






