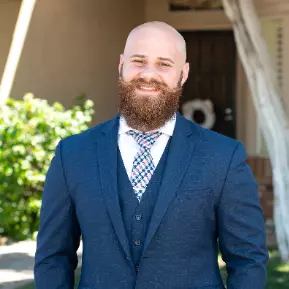$472,000
$472,000
For more information regarding the value of a property, please contact us for a free consultation.
2 Beds
1.5 Baths
2,040 SqFt
SOLD DATE : 05/23/2025
Key Details
Sold Price $472,000
Property Type Single Family Home
Sub Type Site Built
Listing Status Sold
Purchase Type For Sale
Square Footage 2,040 sqft
Price per Sqft $231
Subdivision Young
MLS Listing ID 92026
Sold Date 05/23/25
Style Two Story
Bedrooms 2
Year Built 2017
Annual Tax Amount $2,091
Tax Year 2024
Lot Size 1.540 Acres
Acres 1.54
Lot Dimensions 194x305x217x308
Property Sub-Type Site Built
Source Central Arizona Association of REALTORS®
Property Description
Are you looking for a mountain retreat? This is the perfect spot for to get away from the hustle and bustle of city life. This property is fit to start with animal tight fencing, a separate fenced 20x40 dog run, fenced garden with raised beds, mature landscape, 6 covered parking spaces, 3 shipping containers for storage, a hobby shop, and ¾ wrap around porch with jacuzzi. That's just the outside! The spacious home with high ceilings features an open concept kitchen dining room, lofted living room with office space and guest bedroom. The master bedroom features a roomy bathroom equipped with a clawfoot tub, dual vanity sinks, and extra-large walk-in shower. In the kitchen we have a breakfast bar top, abundant cabinet space and expansive countertops. This is a must see!
Location
State AZ
County Gila
Community Young
Area Young
Zoning GU
Direction 260 east out of Payson until Young turn off. Take until in Young follow Baker Ranch road until school. Turn left and go until County yard. Turn left right after County yard.
Rooms
Other Rooms Family Room, Study Office Den
Dining Room Great Room, Kitchen-Dining Combo
Kitchen Electric Range, Refrigerator
Interior
Interior Features Study/Office/Den, Family Room, Kitchen-Dining Combo, Master Main Floor
Heating Electric, Split System
Cooling Ceiling Fan(s), Split System
Flooring Concrete, Wood
Fireplaces Type Wood Burning Stove, Great Room
Equipment Satellite Dish
Fireplace Yes
Laundry Utility Room
Exterior
Exterior Feature Storage/Utility Shed, Spa/Hot Tub, Dog Run
Parking Features Garage & Carport, Detached, Pass Through Garage
Garage Spaces 4.0
Garage Description 4.0
Waterfront Description No
View Y/N Yes
View Mountain(s)
Roof Type Metal
Porch Porch, Covered
Total Parking Spaces 4
Building
Architectural Style Two Story
Others
Tax ID 305-12-003x
Acceptable Financing Cash, Conventional, FHA, VA Loan
Horse Property Yes
Listing Terms Cash, Conventional, FHA, VA Loan
Read Less Info
Want to know what your home might be worth? Contact us for a FREE valuation!

Our team is ready to help you sell your home for the highest possible price ASAP
"My job is to find and attract mastery-based agents to the office, protect the culture, and make sure everyone is happy! "






