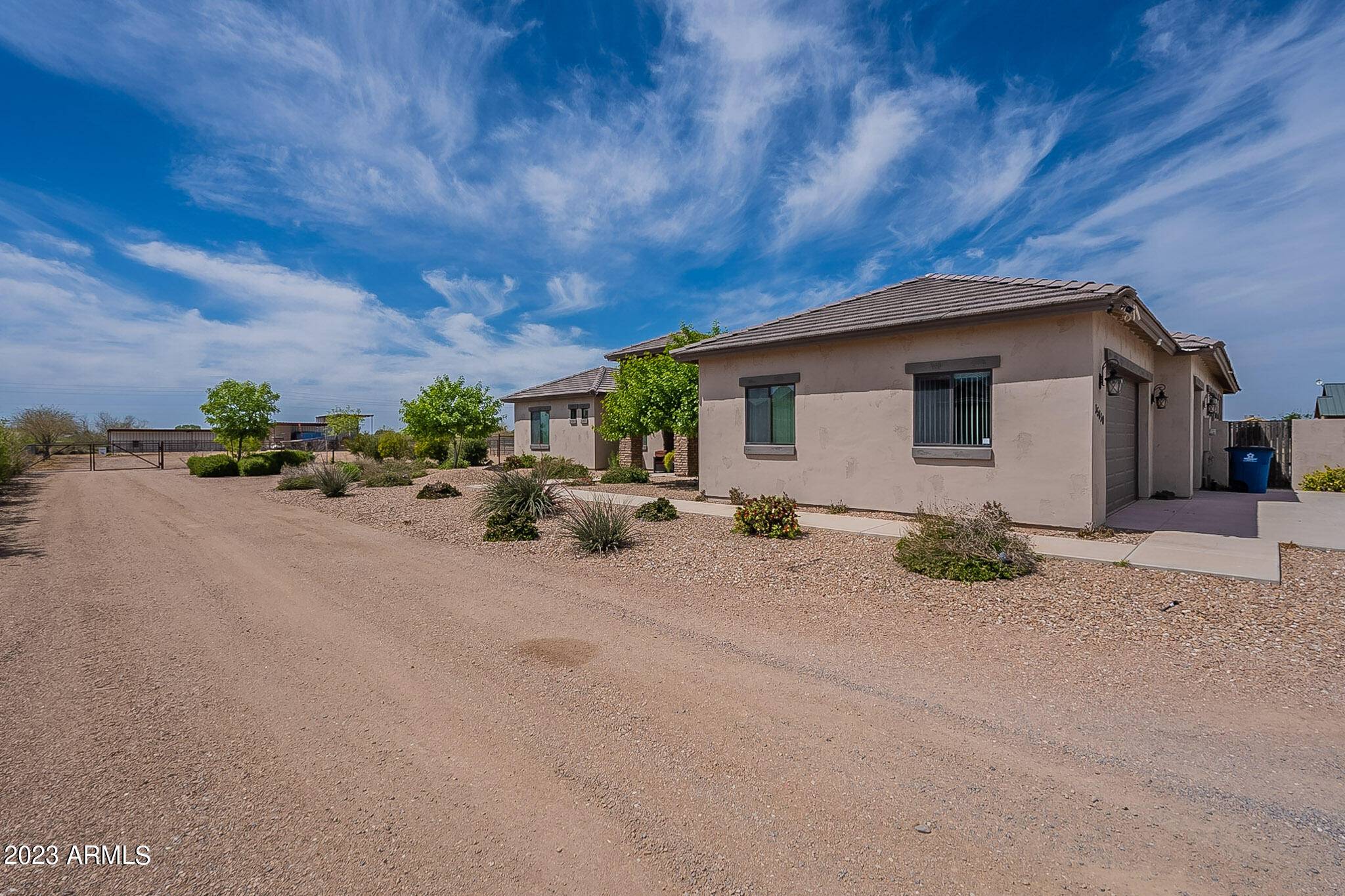$864,900
$864,900
For more information regarding the value of a property, please contact us for a free consultation.
4 Beds
4 Baths
2,697 SqFt
SOLD DATE : 05/26/2023
Key Details
Sold Price $864,900
Property Type Single Family Home
Sub Type Single Family - Detached
Listing Status Sold
Purchase Type For Sale
Square Footage 2,697 sqft
Price per Sqft $320
Subdivision Commencing At The Northwest Corner Of Section 02 T
MLS Listing ID 6541475
Sold Date 05/26/23
Style Ranch
Bedrooms 4
HOA Y/N No
Year Built 2018
Annual Tax Amount $3,161
Tax Year 2022
Lot Size 1.390 Acres
Acres 1.39
Property Sub-Type Single Family - Detached
Source Arizona Regional Multiple Listing Service (ARMLS)
Property Description
Stunning 2018 custom built 4 bedroom, 4 bathroom, & office, horse property with NO HOA sitting on 1.39 acres. Open floor plan, kitchen includes all stainless-steel appliances, granite countertops, custom white cabinetry, wood porcelain tile flooring and large open spaces to entertain. Backyard oasis, enjoy a sparkling swimming pool and private outdoor bathroom including shower. Entertain under the custom ramada with built in fireplace and bbq. Inground trampoline. Perimeter is fenced with top rail no climb fencing. The horse area has large, covered stalls, 50 amp service at hay barn, multiple livestock shades and tack room with loft. 50-amp rv hookup and separate sewer dump. Secluded cud-de-sac, corner, north south lot. Beautiful Superstition Mountain views to enjoy
Location
State AZ
County Pinal
Community Commencing At The Northwest Corner Of Section 02 T
Rooms
Other Rooms Great Room
Master Bedroom Split
Den/Bedroom Plus 4
Separate Den/Office N
Interior
Interior Features Eat-in Kitchen, Breakfast Bar, Kitchen Island, Pantry, Double Vanity, Full Bth Master Bdrm, Separate Shwr & Tub, Tub with Jets, High Speed Internet, Granite Counters
Heating Electric
Cooling Ceiling Fan(s), Refrigeration
Flooring Carpet, Tile
Fireplaces Number No Fireplace
Fireplaces Type None
Fireplace No
Window Features Sunscreen(s),Dual Pane
SPA None
Laundry WshrDry HookUp Only
Exterior
Exterior Feature Covered Patio(s), Gazebo/Ramada, Patio, Private Yard, RV Hookup
Parking Features Electric Door Opener, RV Gate, RV Access/Parking
Garage Spaces 3.0
Garage Description 3.0
Fence Other, Block, Wire
Pool Play Pool, Private
Amenities Available None
View City Lights, Mountain(s)
Roof Type Tile
Private Pool Yes
Building
Lot Description Sprinklers In Rear, Sprinklers In Front, Corner Lot, Desert Back, Desert Front, Auto Timer H2O Front, Auto Timer H2O Back
Story 1
Builder Name UNKNOWN
Sewer Septic in & Cnctd, Septic Tank
Water Pvt Water Company
Architectural Style Ranch
Structure Type Covered Patio(s),Gazebo/Ramada,Patio,Private Yard,RV Hookup
New Construction No
Schools
Elementary Schools Magma Ranch K8 School
Middle Schools Magma Ranch K8 School
High Schools Poston Butte High School
School District Florence Unified School District
Others
HOA Fee Include No Fees
Senior Community No
Tax ID 210-02-004-M
Ownership Fee Simple
Acceptable Financing Conventional, VA Loan
Horse Property Y
Horse Feature Other, Corral(s), Stall, Tack Room
Listing Terms Conventional, VA Loan
Financing Conventional
Read Less Info
Want to know what your home might be worth? Contact us for a FREE valuation!

Our team is ready to help you sell your home for the highest possible price ASAP

Copyright 2025 Arizona Regional Multiple Listing Service, Inc. All rights reserved.
Bought with Realty ONE Group
"My job is to find and attract mastery-based agents to the office, protect the culture, and make sure everyone is happy! "






