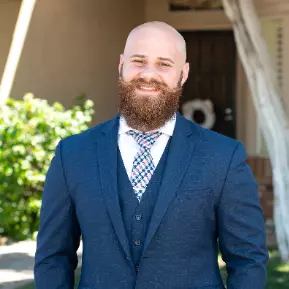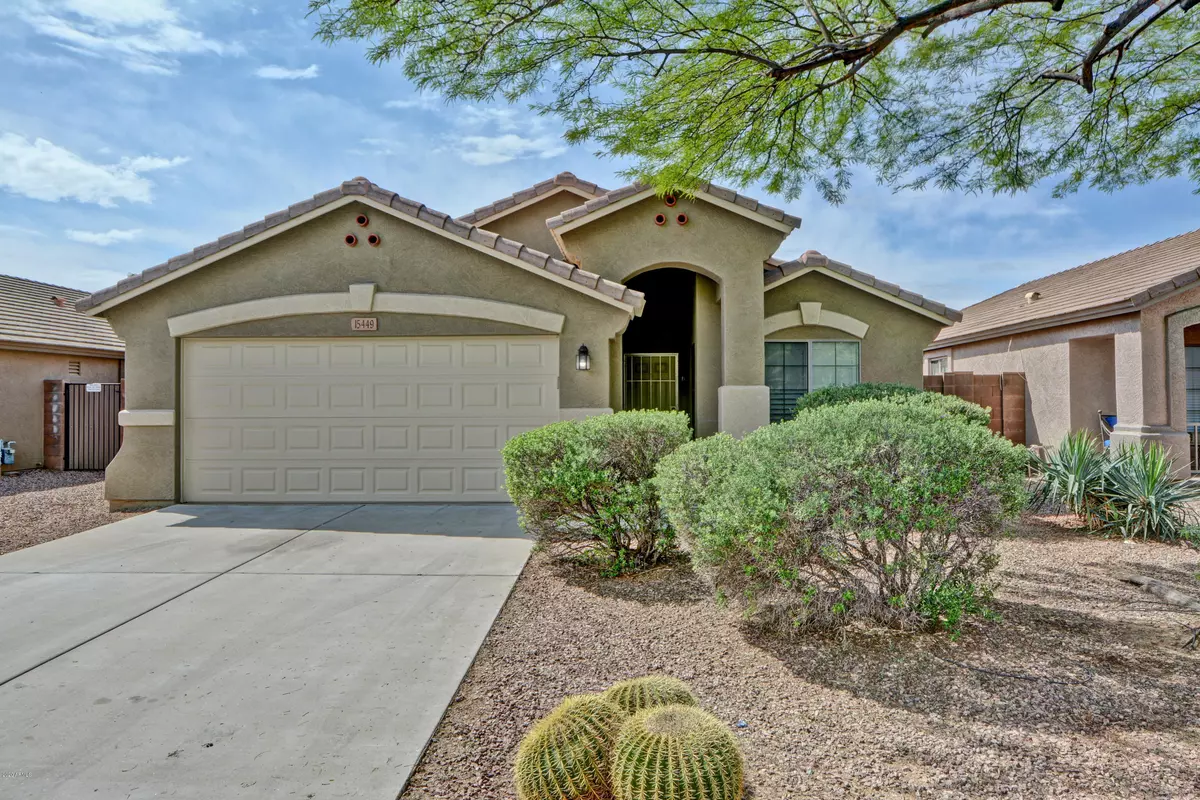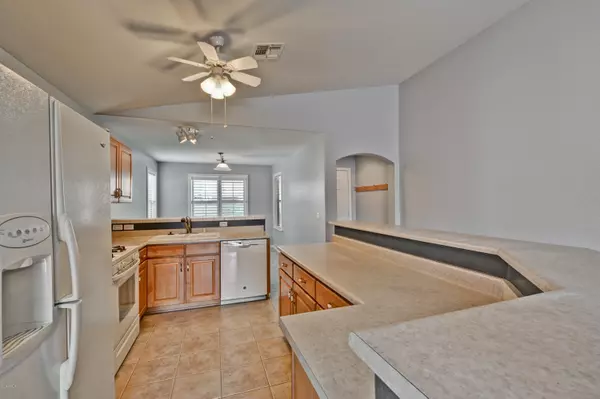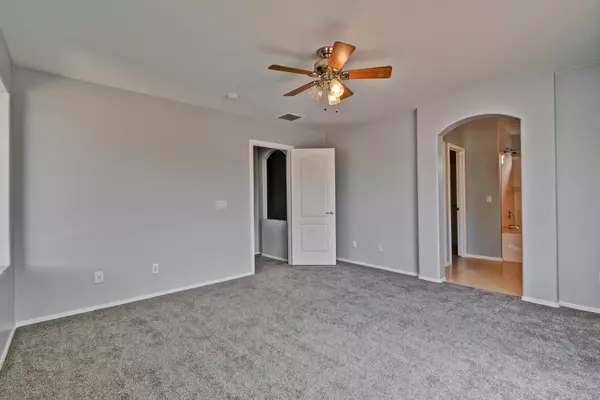$232,000
$229,900
0.9%For more information regarding the value of a property, please contact us for a free consultation.
3 Beds
2 Baths
1,473 SqFt
SOLD DATE : 05/20/2020
Key Details
Sold Price $232,000
Property Type Single Family Home
Sub Type Single Family Residence
Listing Status Sold
Purchase Type For Sale
Square Footage 1,473 sqft
Price per Sqft $157
Subdivision Rancho Gabriela Phase 4A
MLS Listing ID 6065664
Sold Date 05/20/20
Bedrooms 3
HOA Fees $50/mo
HOA Y/N Yes
Year Built 2004
Annual Tax Amount $1,262
Tax Year 2019
Lot Size 5,520 Sqft
Acres 0.13
Property Sub-Type Single Family Residence
Source Arizona Regional Multiple Listing Service (ARMLS)
Property Description
All freshened up and ready to be your new home! Charming 3 bedroom 2 bath home with desired south facing backyard. Brand new carpet and interior gray paint with dark gray accents! New dishwasher and microwave too! Plantation shutters add charm to the eat in kitchen, refrigerator included as well! Kitchen overlooks the great room for that open floor plan you have been looking for! Master suite is split from the other 2 bedrooms. Exterior painted less than a year ago. Well located between the 303, Luke Air Force Base, and Surprise city amenities, facilities, restaurants and retail including the Costco that is coming soon! Comfortable size for full time living or great snowbird getaway! Plus privacy in south facing backyard-single story home directly behind and on both sides of home.
Location
State AZ
County Maricopa
Community Rancho Gabriela Phase 4A
Direction SOUTH ON REEMS, EAST ON CHOLLA, QUICK RIGHT ON 154th LN, LEFT ON SHANGRI-LA, FOLLOW TO PROPERTY
Rooms
Other Rooms Great Room
Master Bedroom Split
Den/Bedroom Plus 3
Separate Den/Office N
Interior
Interior Features Eat-in Kitchen, Breakfast Bar, Vaulted Ceiling(s), Kitchen Island, Full Bth Master Bdrm
Heating Natural Gas
Cooling Central Air
Flooring Carpet, Laminate, Tile
Fireplaces Type None
Fireplace No
Window Features Solar Screens,Dual Pane
SPA None
Exterior
Parking Features Garage Door Opener, Direct Access
Garage Spaces 2.0
Garage Description 2.0
Fence Block
Pool None
Community Features Playground, Biking/Walking Path
Roof Type Tile
Porch Covered Patio(s), Patio
Private Pool No
Building
Lot Description Sprinklers In Front, Desert Front, Gravel/Stone Back, Auto Timer H2O Front
Story 1
Builder Name Brown Family
Sewer Public Sewer
Water City Water
New Construction No
Schools
Elementary Schools Rancho Gabriela
Middle Schools Rancho Gabriela
High Schools Dysart High School
School District Dysart Unified District
Others
HOA Name Rancho Gabriela
HOA Fee Include Maintenance Grounds
Senior Community No
Tax ID 501-96-688
Ownership Fee Simple
Acceptable Financing Cash, Conventional, FHA, VA Loan
Horse Property N
Disclosures Agency Discl Req, Seller Discl Avail
Possession Close Of Escrow
Listing Terms Cash, Conventional, FHA, VA Loan
Financing Conventional
Read Less Info
Want to know what your home might be worth? Contact us for a FREE valuation!

Our team is ready to help you sell your home for the highest possible price ASAP

Copyright 2025 Arizona Regional Multiple Listing Service, Inc. All rights reserved.
Bought with NORTH&CO.
"My job is to find and attract mastery-based agents to the office, protect the culture, and make sure everyone is happy! "






