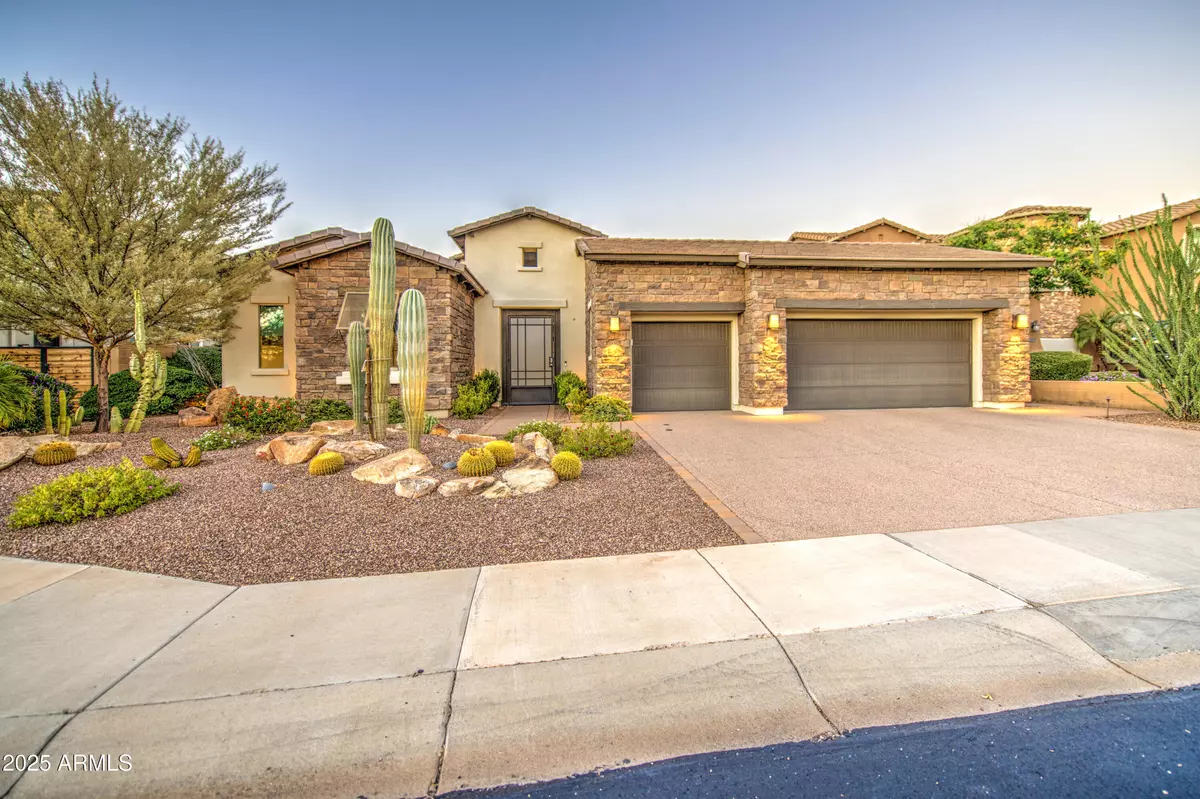
5 Beds
4.5 Baths
4,620 SqFt
5 Beds
4.5 Baths
4,620 SqFt
Open House
Sat Jan 10, 11:00am - 3:00pm
Key Details
Property Type Single Family Home
Sub Type Single Family Residence
Listing Status Active
Purchase Type For Sale
Square Footage 4,620 sqft
Price per Sqft $468
Subdivision Monte Vista
MLS Listing ID 6948207
Style Contemporary
Bedrooms 5
HOA Fees $717/qua
HOA Y/N Yes
Year Built 2012
Annual Tax Amount $4,084
Tax Year 2024
Lot Size 0.299 Acres
Acres 0.3
Property Sub-Type Single Family Residence
Source Arizona Regional Multiple Listing Service (ARMLS)
Property Description
Inside, the great room centers around a massive glass slider that fully opens to create seamless indoor-outdoor living, allowing natural light to flood the space. The chef's kitchen features dual quartz waterfall islands, Wolf stainless steel appliances, custom cabinetry, striking range hood, and elegant pendant lighting.
The primary suite offers a serene retreat with a dedicated sitting area. The spa-inspired bathroom includes floor-to-ceiling customized tile work, illuminated onyx countertops, a freestanding soaking tub, glass-enclosed shower, double vanities, and a private toilet room.
Outdoor living is true resort quality: a full-length covered patio, upper balcony, built-in outdoor kitchen, sparkling pool, fire pit, and a professionally maintained putting green. Mature landscaping and curated lighting create an inviting atmosphere day and night.
Location
State AZ
County Maricopa
Community Monte Vista
Area Maricopa
Direction Take 56th St. north of Dixileta, Main gate Left on 56th St. Go through gate. Right on 55th way which bends left in to Palo Brea.
Rooms
Other Rooms Guest Qtrs-Sep Entrn, ExerciseSauna Room, Loft, Media Room, Family Room
Master Bedroom Split
Den/Bedroom Plus 6
Separate Den/Office N
Interior
Interior Features High Speed Internet, Double Vanity, Master Downstairs, Eat-in Kitchen, Breakfast Bar, Roller Shields, Kitchen Island, Pantry, Bidet, Full Bth Master Bdrm, Separate Shwr & Tub
Heating Natural Gas
Cooling Central Air, Ceiling Fan(s)
Flooring Other, Carpet, Tile, Wood
Fireplaces Type Fire Pit, Family Room, Gas
Fireplace Yes
Window Features Solar Screens,Dual Pane
Appliance Gas Cooktop, Built-In Gas Oven
SPA Private
Exterior
Exterior Feature Balcony, Misting System, Private Yard, Built-in Barbecue, Separate Guest House
Parking Features Garage Door Opener, Direct Access, Attch'd Gar Cabinets, Separate Strge Area
Garage Spaces 3.0
Garage Description 3.0
Fence Block
Pool Variable Speed Pump, Outdoor, Play Pool, Heated
Landscape Description Irrigation Back, Irrigation Front
Community Features Pickleball, Gated, Playground, Biking/Walking Path
Utilities Available APS
View Desert, Mountain(s)
Roof Type Tile
Porch Covered Patio(s), Patio
Total Parking Spaces 3
Private Pool Yes
Building
Lot Description North/South Exposure, Borders Preserve/Public Land, Sprinklers In Rear, Sprinklers In Front, Desert Back, Desert Front, Synthetic Grass Back, Auto Timer H2O Front, Auto Timer H2O Back, Irrigation Front, Irrigation Back
Story 2
Builder Name Toll Brothers
Sewer Public Sewer
Water City Water
Architectural Style Contemporary
Structure Type Balcony,Misting System,Private Yard,Built-in Barbecue, Separate Guest House
New Construction No
Schools
Elementary Schools Lone Mountain Elementary School
Middle Schools Sonoran Trails Middle School
High Schools Cactus Shadows High School
School District Cave Creek Unified District
Others
HOA Name Montevista
HOA Fee Include Maintenance Grounds,Street Maint
Senior Community No
Tax ID 211-89-441
Ownership Fee Simple
Acceptable Financing Cash, Conventional, FHA, VA Loan
Horse Property N
Disclosures Agency Discl Req, Seller Discl Avail
Possession Close Of Escrow
Listing Terms Cash, Conventional, FHA, VA Loan
Virtual Tour https://3d.listingladder.com/tours/GBq7aIr29

Copyright 2026 Arizona Regional Multiple Listing Service, Inc. All rights reserved.

"My job is to find and attract mastery-based agents to the office, protect the culture, and make sure everyone is happy! "






