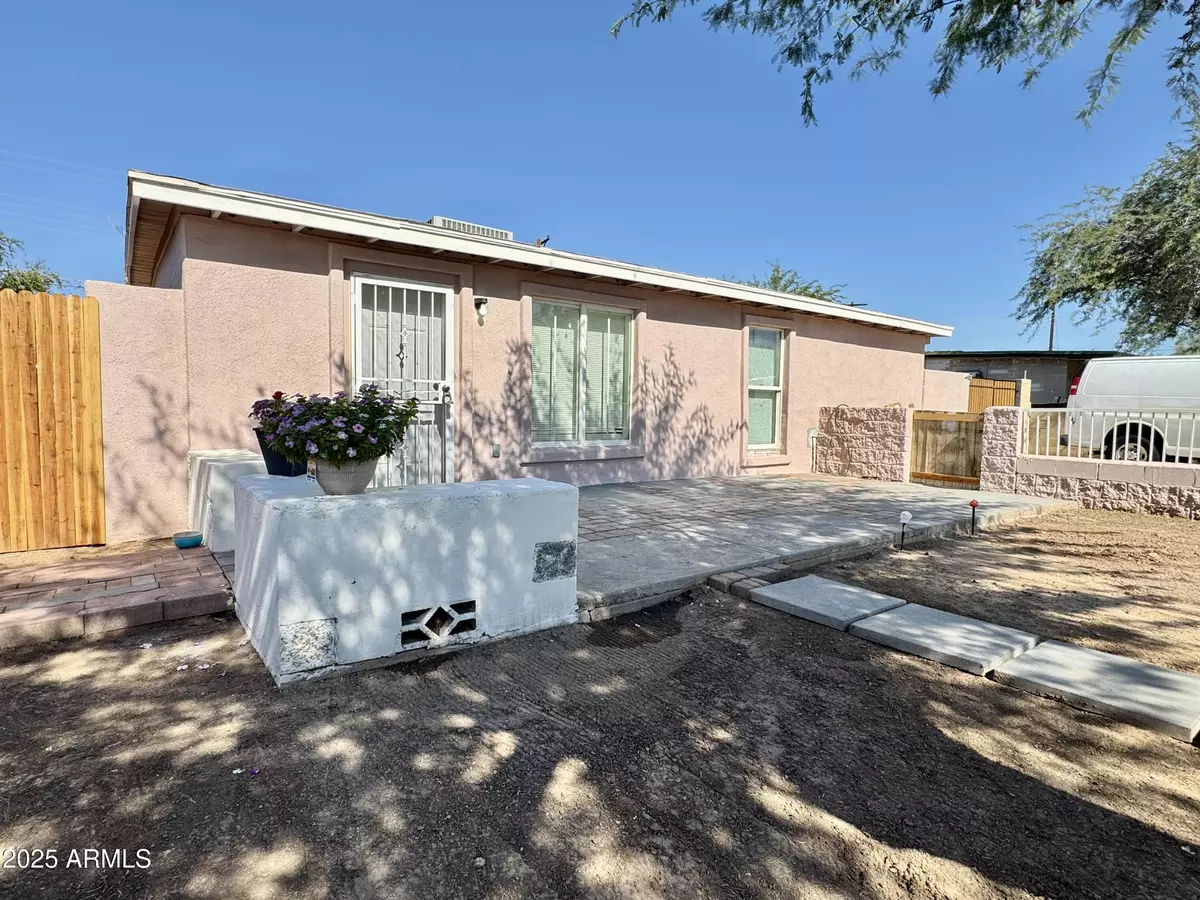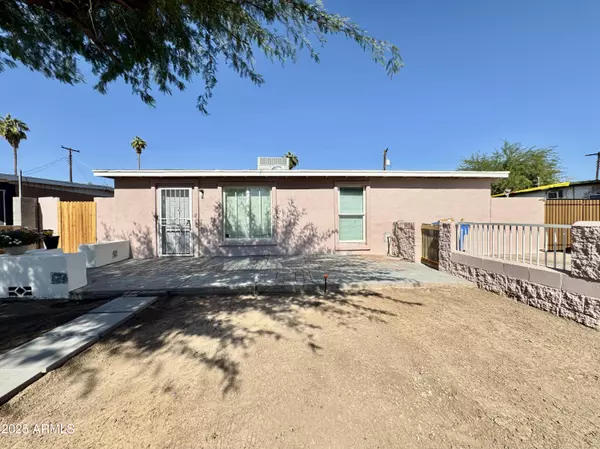
3 Beds
1 Bath
1,210 SqFt
3 Beds
1 Bath
1,210 SqFt
Key Details
Property Type Single Family Home
Sub Type Single Family Residence
Listing Status Active
Purchase Type For Sale
Square Footage 1,210 sqft
Price per Sqft $247
Subdivision Del Monte Village 5
MLS Listing ID 6942949
Style Ranch
Bedrooms 3
HOA Y/N No
Year Built 1958
Annual Tax Amount $1,558
Tax Year 2024
Lot Size 6,037 Sqft
Acres 0.14
Property Sub-Type Single Family Residence
Source Arizona Regional Multiple Listing Service (ARMLS)
Property Description
Built in 1958, this property provides a classic block & stucco construction, with tile flooring, central air conditioning, and natural gas heating.
Set in the Del Monte Village 5 subdivision, the home features an RV gate and two open parking spaces, presenting strong possibilities for value-add investors or owner-occupants willing to put in a little work.
Spacious backyard and lot size give you room for landscaping, outdoor entertaining or future upgrade potential.
Location
State AZ
County Maricopa
Community Del Monte Village 5
Area Maricopa
Direction From 43rd & Mcdowell Rd,. Head east on Mcdowell, Turn left on N 41st Ave., Then turn right on Holly St., continue to address house will be on your left.
Rooms
Other Rooms Family Room
Master Bedroom Downstairs
Den/Bedroom Plus 3
Separate Den/Office N
Interior
Interior Features Master Downstairs, Eat-in Kitchen, Full Bth Master Bdrm, Laminate Counters
Cooling Central Air, Ceiling Fan(s), Programmable Thmstat
Flooring Carpet, Laminate, Vinyl
Fireplace No
Window Features Dual Pane
SPA None
Laundry Wshr/Dry HookUp Only
Exterior
Parking Features RV Gate
Fence Block
Utilities Available SRP
Roof Type Rolled/Hot Mop
Porch Covered Patio(s)
Private Pool No
Building
Lot Description Dirt Front, Dirt Back
Story 1
Builder Name Unknown
Sewer Public Sewer
Water City Water
Architectural Style Ranch
New Construction No
Schools
Elementary Schools Mitchell Elementary School
Middle Schools Isaac Middle School
High Schools Carl Hayden High School
School District Phoenix Union High School District
Others
HOA Fee Include No Fees
Senior Community No
Tax ID 108-30-141
Ownership Fee Simple
Acceptable Financing Cash, Conventional, 1031 Exchange, FHA, VA Loan
Horse Property N
Disclosures Seller Discl Avail
Possession Close Of Escrow
Listing Terms Cash, Conventional, 1031 Exchange, FHA, VA Loan

Copyright 2025 Arizona Regional Multiple Listing Service, Inc. All rights reserved.

"My job is to find and attract mastery-based agents to the office, protect the culture, and make sure everyone is happy! "






