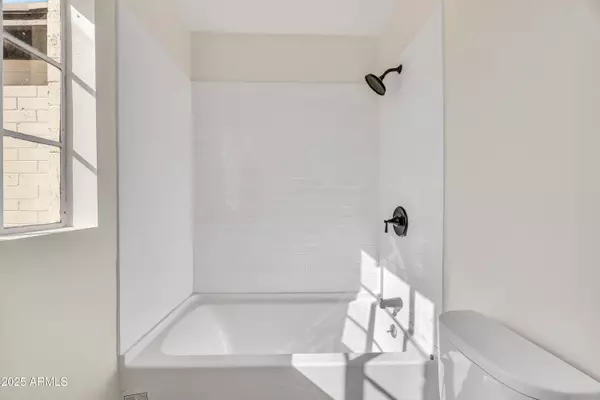
2 Beds
2 Baths
1,014 SqFt
2 Beds
2 Baths
1,014 SqFt
Key Details
Property Type Single Family Home
Sub Type Single Family Residence
Listing Status Active
Purchase Type For Sale
Square Footage 1,014 sqft
Price per Sqft $374
Subdivision North Encanto Park
MLS Listing ID 6933560
Style Ranch
Bedrooms 2
HOA Y/N No
Year Built 1941
Annual Tax Amount $1,397
Tax Year 2024
Lot Size 6,373 Sqft
Acres 0.15
Property Sub-Type Single Family Residence
Source Arizona Regional Multiple Listing Service (ARMLS)
Property Description
Featuring 2 bedrooms and 2 bathrooms, this 1940s charmer showcases an updated kitchen with neutral quartz counters, white cabinetry, and loaded with historic details like the original built-in milk box.
Improvements include updated plumbing and bathrooms, fresh paint and wall texture (2025), HVAC and roof (2012), and an upgraded electrical panel. The detached one-car garage provides convenience and extra storage, while the custom block wall creates a private backyard oasis perfect for entertaining.
Location
State AZ
County Maricopa
Community North Encanto Park
Area Maricopa
Direction North Encanto Historic District: South on 15th Ave to home - located directly across the street from Phoenix Community College.
Rooms
Den/Bedroom Plus 2
Separate Den/Office N
Interior
Interior Features High Speed Internet, No Interior Steps
Heating Natural Gas
Cooling Central Air, Ceiling Fan(s)
Flooring Tile
Fireplace No
SPA None
Exterior
Parking Features Garage Door Opener
Garage Spaces 1.0
Garage Description 1.0
Fence Block
Community Features Near Light Rail Stop, Historic District
Utilities Available APS
Roof Type Composition
Porch Patio
Total Parking Spaces 1
Private Pool No
Building
Lot Description Sprinklers In Rear, Sprinklers In Front, Alley, Dirt Front, Dirt Back, Auto Timer H2O Front, Auto Timer H2O Back
Story 1
Builder Name Unknown
Sewer Public Sewer
Water City Water
Architectural Style Ranch
New Construction No
Schools
Elementary Schools Encanto School
Middle Schools Osborn Middle School
High Schools Central High School
School District Phoenix Union High School District
Others
HOA Fee Include No Fees
Senior Community No
Tax ID 110-32-074
Ownership Fee Simple
Acceptable Financing Cash, Conventional, FHA, VA Loan
Horse Property N
Disclosures Agency Discl Req, Seller Discl Avail
Possession Close Of Escrow
Listing Terms Cash, Conventional, FHA, VA Loan

Copyright 2025 Arizona Regional Multiple Listing Service, Inc. All rights reserved.

"My job is to find and attract mastery-based agents to the office, protect the culture, and make sure everyone is happy! "






