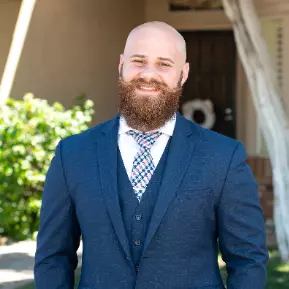
2 Beds
2 Baths
1,054 SqFt
2 Beds
2 Baths
1,054 SqFt
Key Details
Property Type Townhouse
Sub Type Townhouse
Listing Status Active
Purchase Type For Sale
Square Footage 1,054 sqft
Price per Sqft $365
Subdivision Marbeya Condominiums
MLS Listing ID 6933369
Style Santa Barbara/Tuscan
Bedrooms 2
HOA Fees $353/mo
HOA Y/N Yes
Year Built 1995
Annual Tax Amount $1,420
Tax Year 2024
Lot Size 625 Sqft
Acres 0.01
Property Sub-Type Townhouse
Source Arizona Regional Multiple Listing Service (ARMLS)
Property Description
Location
State AZ
County Maricopa
Community Marbeya Condominiums
Area Maricopa
Direction From Shea Blvd. & 52nd St, turn South on 52nd Street to 2nd gate on left, go through gate, take immediate left to Bldg. B, Unit 205, park across from building in guest parking.
Rooms
Master Bedroom Split
Den/Bedroom Plus 2
Separate Den/Office N
Interior
Interior Features High Speed Internet, Granite Counters, Eat-in Kitchen, Breakfast Bar, No Interior Steps, Vaulted Ceiling(s), 3/4 Bath Master Bdrm
Heating Electric
Cooling Central Air, Ceiling Fan(s)
Flooring Carpet, Wood
Fireplace No
SPA None
Exterior
Parking Features Assigned, Detached, Community Structure
Carport Spaces 1
Fence Block, Wrought Iron
Community Features Gated, Community Spa, Community Spa Htd, Near Bus Stop, Biking/Walking Path
Utilities Available APS
Roof Type Tile
Porch Covered Patio(s)
Private Pool No
Building
Lot Description Gravel/Stone Front
Story 2
Builder Name Unknown
Sewer Public Sewer
Water City Water
Architectural Style Santa Barbara/Tuscan
New Construction No
Schools
Elementary Schools Cherokee Elementary School
Middle Schools Cocopah Middle School
High Schools Chaparral High School
School District Scottsdale Unified District
Others
HOA Name Marbeya HOA
HOA Fee Include Roof Repair,Insurance,Sewer,Maintenance Grounds,Street Maint,Front Yard Maint,Trash,Water,Roof Replacement,Maintenance Exterior
Senior Community No
Tax ID 168-05-222
Ownership Fee Simple
Acceptable Financing Cash, Conventional
Horse Property N
Disclosures Agency Discl Req, Seller Discl Avail
Possession Close Of Escrow
Listing Terms Cash, Conventional

Copyright 2025 Arizona Regional Multiple Listing Service, Inc. All rights reserved.

"My job is to find and attract mastery-based agents to the office, protect the culture, and make sure everyone is happy! "






