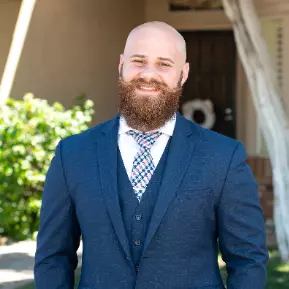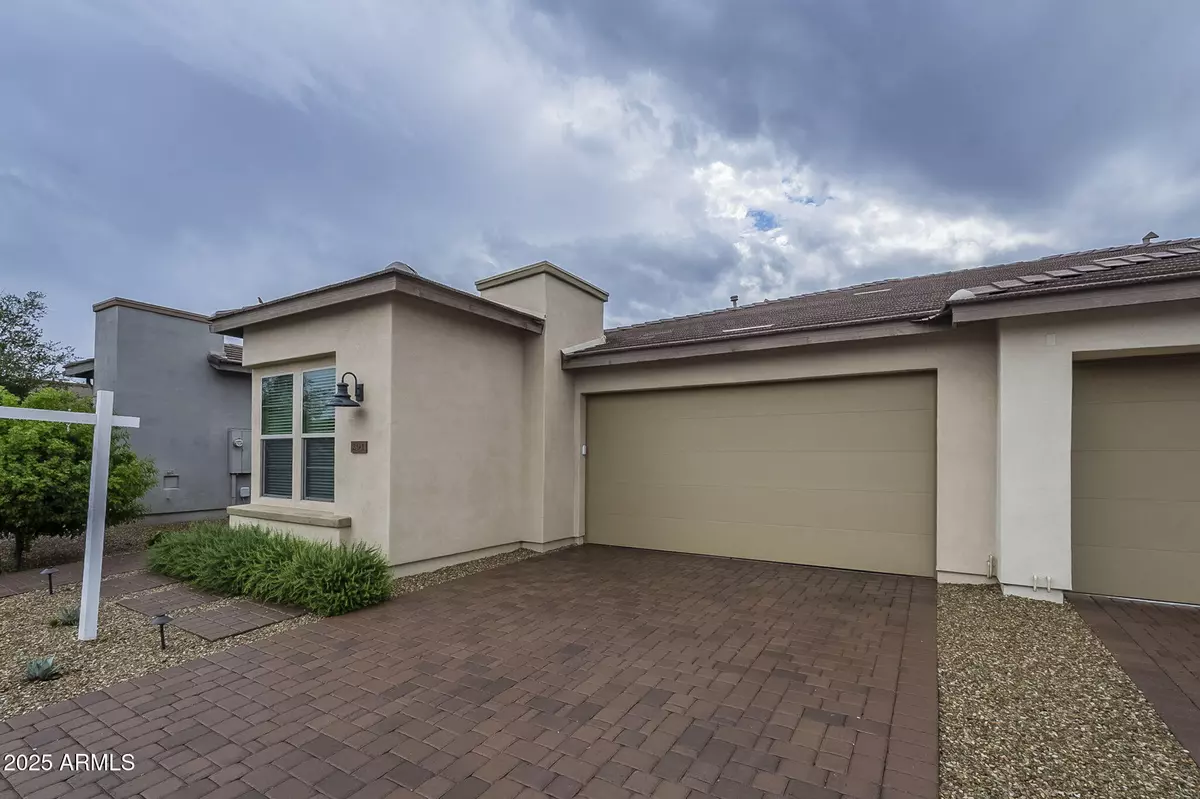
2 Beds
2 Baths
1,538 SqFt
2 Beds
2 Baths
1,538 SqFt
Open House
Sun Oct 19, 1:00pm - 3:00pm
Key Details
Property Type Single Family Home
Sub Type Gemini/Twin Home
Listing Status Active
Purchase Type For Sale
Square Footage 1,538 sqft
Price per Sqft $312
Subdivision Encanterra
MLS Listing ID 6933368
Style Contemporary,Ranch
Bedrooms 2
HOA Fees $1,727/qua
HOA Y/N Yes
Year Built 2021
Annual Tax Amount $2,256
Tax Year 2024
Lot Size 4,112 Sqft
Acres 0.09
Property Sub-Type Gemini/Twin Home
Source Arizona Regional Multiple Listing Service (ARMLS)
Property Description
Location
State AZ
County Pinal
Community Encanterra
Area Pinal
Direction East on Combs to Encanterra entrance on the right. Gate concierge will grant access.
Rooms
Other Rooms Family Room
Master Bedroom Split
Den/Bedroom Plus 3
Separate Den/Office Y
Interior
Interior Features High Speed Internet, Smart Home, Granite Counters, Double Vanity, Master Downstairs, Breakfast Bar, No Interior Steps, Kitchen Island, Pantry, 3/4 Bath Master Bdrm
Heating Natural Gas
Cooling Central Air, Programmable Thmstat
Flooring Carpet, Tile
Fireplace No
Window Features Dual Pane,Vinyl Frame
Appliance Gas Cooktop, Built-In Electric Oven
SPA None
Exterior
Exterior Feature Misting System, Private Street(s), Built-in Barbecue
Parking Features Garage Door Opener, Direct Access
Garage Spaces 2.0
Garage Description 2.0
Fence Block, Wrought Iron
Community Features Golf, Pickleball, Gated, Community Spa Htd, Community Media Room, Guarded Entry, Concierge, Tennis Court(s), Playground, Biking/Walking Path, Fitness Center
Utilities Available City Gas
Roof Type Tile
Accessibility Hallways 36in Wide
Porch Covered Patio(s), Patio
Total Parking Spaces 2
Private Pool No
Building
Lot Description Sprinklers In Rear, Sprinklers In Front, Desert Back, Desert Front, Auto Timer H2O Front, Auto Timer H2O Back
Story 1
Builder Name SHEA
Sewer Private Sewer
Water City Water
Architectural Style Contemporary, Ranch
Structure Type Misting System,Private Street(s),Built-in Barbecue
New Construction No
Schools
Elementary Schools Ellsworth Elementary School
Middle Schools J. O. Combs Middle School
High Schools Combs High School
School District J O Combs Unified School District
Others
HOA Name ENCANTERRA HOA
HOA Fee Include Insurance,Sewer,Maintenance Grounds,Street Maint,Front Yard Maint,Roof Replacement,Maintenance Exterior
Senior Community No
Tax ID 210-06-430
Ownership Fee Simple
Acceptable Financing Cash, Conventional, FHA, VA Loan
Horse Property N
Disclosures Agency Discl Req, Seller Discl Avail
Possession By Agreement
Listing Terms Cash, Conventional, FHA, VA Loan

Copyright 2025 Arizona Regional Multiple Listing Service, Inc. All rights reserved.

"My job is to find and attract mastery-based agents to the office, protect the culture, and make sure everyone is happy! "






