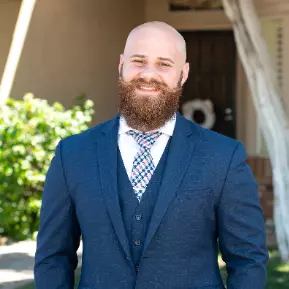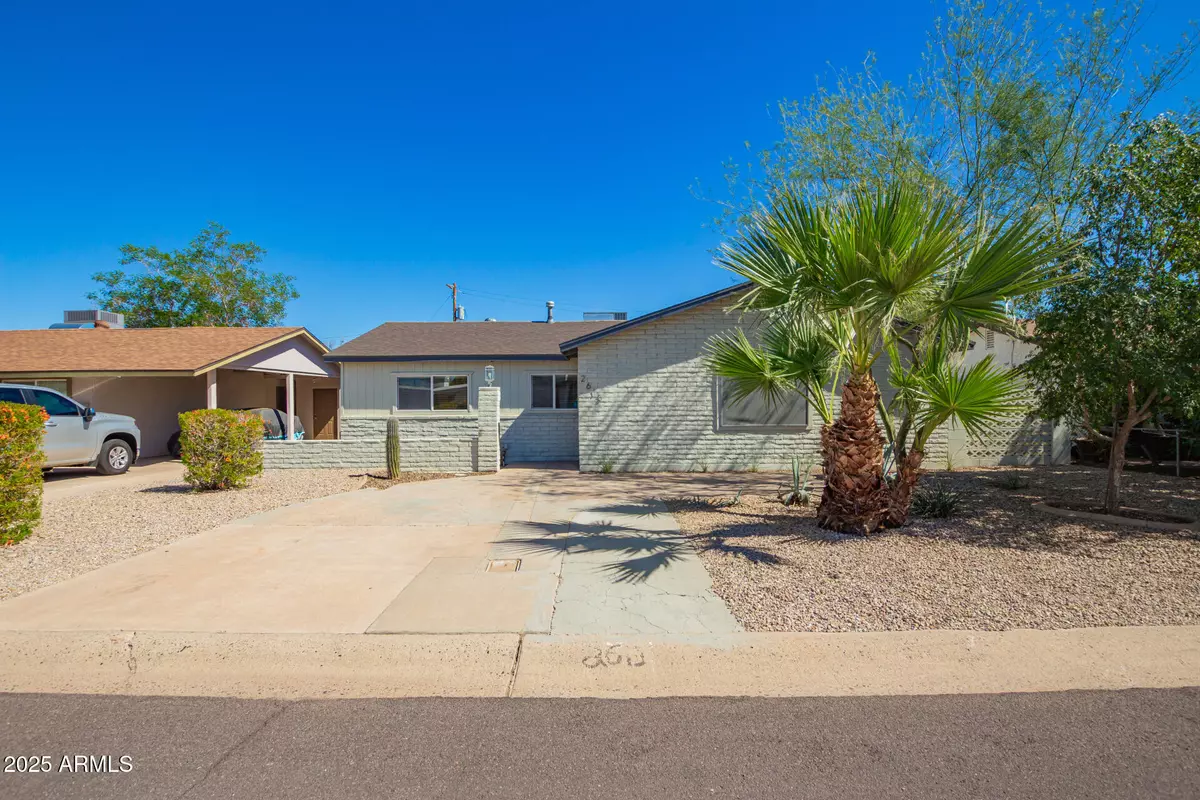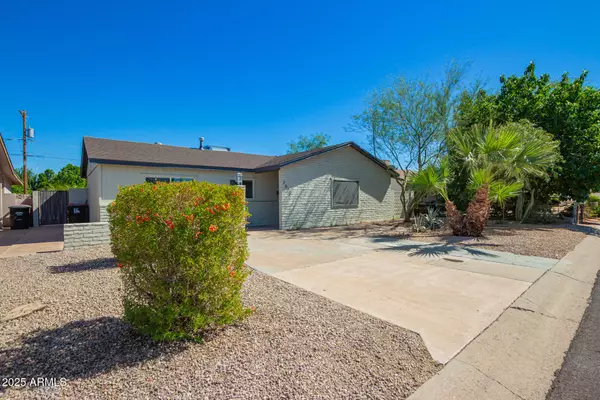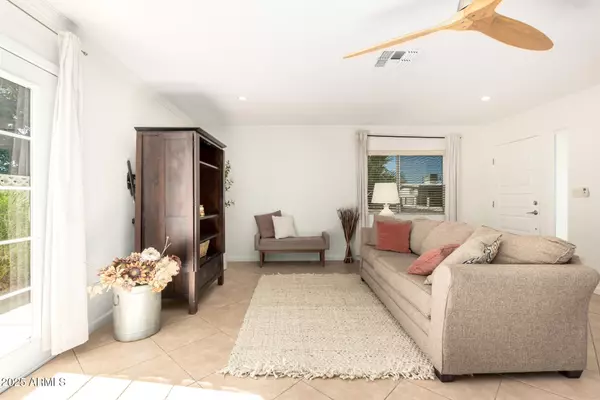
4 Beds
2 Baths
1,633 SqFt
4 Beds
2 Baths
1,633 SqFt
Open House
Fri Oct 10, 2:00pm - 5:00pm
Sat Oct 11, 12:00pm - 3:00pm
Key Details
Property Type Single Family Home
Sub Type Single Family Residence
Listing Status Active
Purchase Type For Sale
Square Footage 1,633 sqft
Price per Sqft $345
Subdivision Cran Brooke Manor
MLS Listing ID 6930825
Style Ranch
Bedrooms 4
HOA Y/N No
Year Built 1954
Annual Tax Amount $1,725
Tax Year 2024
Lot Size 6,184 Sqft
Acres 0.14
Property Sub-Type Single Family Residence
Source Arizona Regional Multiple Listing Service (ARMLS)
Property Description
Location
State AZ
County Maricopa
Community Cran Brooke Manor
Area Maricopa
Direction West on Thomas, South on 71st St, South on 70th Place.
Rooms
Other Rooms Separate Workshop, Great Room
Master Bedroom Split
Den/Bedroom Plus 4
Separate Den/Office N
Interior
Interior Features High Speed Internet, Granite Counters, Eat-in Kitchen, Breakfast Bar, No Interior Steps, Kitchen Island, Pantry, 3/4 Bath Master Bdrm
Heating Electric
Cooling Central Air, Ceiling Fan(s), Window/Wall Unit
Flooring Carpet, Tile
Window Features Dual Pane
SPA None
Exterior
Exterior Feature Storage
Parking Features Garage Door Opener
Garage Spaces 1.0
Garage Description 1.0
Fence Block
Community Features Near Bus Stop
Utilities Available SRP
Roof Type Composition
Porch Covered Patio(s), Patio
Total Parking Spaces 1
Private Pool No
Building
Lot Description Alley, Desert Back, Desert Front
Story 1
Builder Name Farmer
Sewer Sewer in & Cnctd, Public Sewer
Water City Water
Architectural Style Ranch
Structure Type Storage
New Construction No
Schools
Elementary Schools Yavapai Elementary School
Middle Schools Tonalea Middle School
High Schools Coronado High School
School District Scottsdale Unified District
Others
HOA Fee Include No Fees
Senior Community No
Tax ID 129-01-122
Ownership Fee Simple
Acceptable Financing Cash, Conventional, FHA, VA Loan
Horse Property N
Disclosures Seller Discl Avail
Possession Close Of Escrow
Listing Terms Cash, Conventional, FHA, VA Loan

Copyright 2025 Arizona Regional Multiple Listing Service, Inc. All rights reserved.

"My job is to find and attract mastery-based agents to the office, protect the culture, and make sure everyone is happy! "






