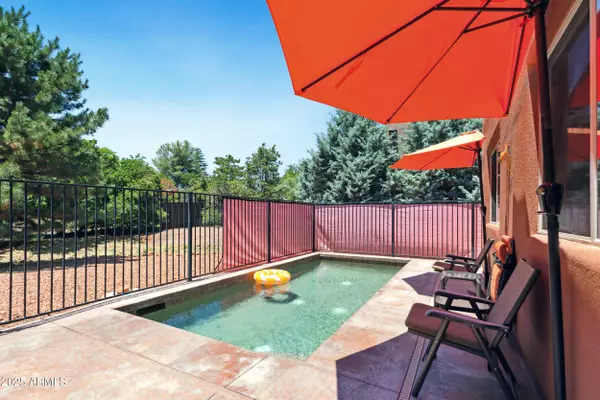
3 Beds
2 Baths
1,828 SqFt
3 Beds
2 Baths
1,828 SqFt
Key Details
Property Type Single Family Home
Sub Type Single Family Residence
Listing Status Active
Purchase Type For Sale
Square Footage 1,828 sqft
Price per Sqft $491
Subdivision Sedona View Estates
MLS Listing ID 6924152
Bedrooms 3
HOA Fees $300/ann
HOA Y/N Yes
Year Built 2013
Annual Tax Amount $2,892
Tax Year 2024
Lot Size 3,597 Sqft
Acres 0.08
Property Sub-Type Single Family Residence
Source Arizona Regional Multiple Listing Service (ARMLS)
Property Description
Location
State AZ
County Yavapai
Community Sedona View Estates
Direction SR 89A in W. Sedona, turn South on Shelby Dr. Turn Right on Whippet Way. Home will be on your Left.
Rooms
Master Bedroom Split
Den/Bedroom Plus 3
Separate Den/Office N
Interior
Interior Features Granite Counters, Double Vanity, Master Downstairs, Eat-in Kitchen, Pantry, Full Bth Master Bdrm, Separate Shwr & Tub
Heating Natural Gas
Cooling Central Air, Ceiling Fan(s)
Flooring Vinyl, Stone
Fireplaces Type 1 Fireplace
Fireplace Yes
Window Features Dual Pane
SPA None
Exterior
Parking Features Garage Door Opener
Garage Spaces 2.0
Garage Description 2.0
Fence Wrought Iron
Pool Heated
Community Features Biking/Walking Path
View Mountain(s)
Roof Type Foam,Rolled/Hot Mop
Private Pool Yes
Building
Lot Description Desert Front, Gravel/Stone Front
Story 1
Builder Name Tortorella
Sewer Public Sewer
Water Pvt Water Company
New Construction No
Schools
Elementary Schools West Sedona Elementary School
Middle Schools Sedona Red Rock Junior/Senior High School
High Schools Sedona Red Rock Junior/Senior High School
School District Sedona-Oak Creek Jusd #9
Others
HOA Name Sedona View Estates
HOA Fee Include Maintenance Grounds
Senior Community No
Tax ID 408-28-348
Ownership Fee Simple
Acceptable Financing Cash, FannieMae (HomePath), CTL, Conventional, FHA, USDA Loan, VA Loan
Horse Property N
Disclosures Seller Discl Avail
Possession By Agreement
Listing Terms Cash, FannieMae (HomePath), CTL, Conventional, FHA, USDA Loan, VA Loan
Virtual Tour https://www.tourfactory.com/idxr3157405/r_MLS

Copyright 2025 Arizona Regional Multiple Listing Service, Inc. All rights reserved.

"My job is to find and attract mastery-based agents to the office, protect the culture, and make sure everyone is happy! "






