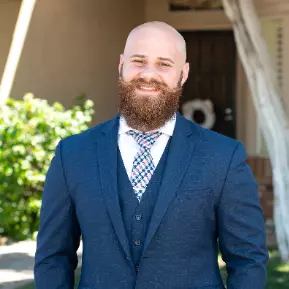
3 Beds
2 Baths
1,805 SqFt
3 Beds
2 Baths
1,805 SqFt
Open House
Sat Sep 13, 10:00am - 12:00pm
Key Details
Property Type Single Family Home
Sub Type Single Family Residence
Listing Status Active
Purchase Type For Sale
Square Footage 1,805 sqft
Price per Sqft $263
Subdivision Villages At Queen Creek Parcel 5
MLS Listing ID 6907656
Style Contemporary,Spanish
Bedrooms 3
HOA Fees $234/qua
HOA Y/N Yes
Year Built 2003
Annual Tax Amount $1,803
Tax Year 2024
Lot Size 6,000 Sqft
Acres 0.14
Property Sub-Type Single Family Residence
Source Arizona Regional Multiple Listing Service (ARMLS)
Property Description
Inside, vaulted ceilings and a fireplace create a warm, welcoming living space. The split floor plan includes three bedrooms, two bathrooms, and a den, designed for both gathering and retreat. Updated bathrooms and hard surface flooring throughout add a fresh, modern touch.
The Villages at Queen Creek offers more than a golf course setting. The community features a clubhouse, fitness center, tennis and pickleball courts, a large pool, and neighborhood parks. Just minutes away, the new downtown Queen Creek brings dining, shopping, and entertainment right to your doorstep.
This home combines golf course views, a private pool, and the comfort of an inviting floor plan with access to everything that makes Queen Creek one of the most sought-after areas in the Southeast Valley.
Location
State AZ
County Maricopa
Community Villages At Queen Creek Parcel 5
Direction S Ellsworth Rd, take right on E Sierra Park Blvd, at roundabout, take second exit on E Village Loop Rd N, right on E Sonoqui Dr, home is on right.
Rooms
Other Rooms Great Room
Master Bedroom Split
Den/Bedroom Plus 3
Separate Den/Office N
Interior
Interior Features High Speed Internet, Granite Counters, Double Vanity, Eat-in Kitchen, 9+ Flat Ceilings, Vaulted Ceiling(s), Kitchen Island, Full Bth Master Bdrm, Separate Shwr & Tub
Heating Electric
Cooling Ceiling Fan(s), Programmable Thmstat
Flooring Tile
Fireplaces Type 1 Fireplace
Fireplace Yes
SPA None
Exterior
Parking Features Garage Door Opener, Direct Access
Garage Spaces 2.0
Garage Description 2.0
Fence Block, Wrought Iron
Community Features Racquetball, Golf, Pickleball, Community Spa, Community Spa Htd, Tennis Court(s), Biking/Walking Path
View Mountain(s)
Roof Type Tile
Porch Covered Patio(s)
Private Pool Yes
Building
Lot Description Corner Lot, On Golf Course, Gravel/Stone Front, Gravel/Stone Back, Auto Timer H2O Front, Auto Timer H2O Back
Story 1
Builder Name Unknown
Sewer Public Sewer
Water City Water
Architectural Style Contemporary, Spanish
New Construction No
Schools
Elementary Schools Frances Brandon-Pickett Elementary
Middle Schools Queen Creek Elementary School
High Schools Queen Creek High School
School District Queen Creek Unified District
Others
HOA Name Villages @ QC
HOA Fee Include Maintenance Grounds
Senior Community No
Tax ID 304-65-767
Ownership Fee Simple
Acceptable Financing Cash, Conventional, FHA, VA Loan
Horse Property N
Disclosures Seller Discl Avail
Possession Close Of Escrow
Listing Terms Cash, Conventional, FHA, VA Loan

Copyright 2025 Arizona Regional Multiple Listing Service, Inc. All rights reserved.

"My job is to find and attract mastery-based agents to the office, protect the culture, and make sure everyone is happy! "






